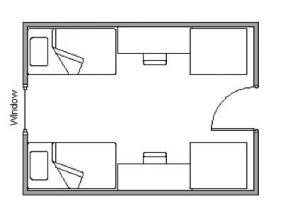Greer Residence Hall
Hall Population - 48

Hall Features
- FLOOR PLANS: Double rooms with a community bath
- RESIDENT ASSISTANTS: 2
- GENDER: Male
- AMENITIES: Laundry, lobby, storage closet, and vending machine
- FIRE SAFETY: Smoke detectors and fire alarms
- SECURITY: Card locks on main access doors
Room Features
- AVERAGE ROOM MEASUREMENTS: 11.4’ x 16’
- WINDOW MEASUREMENTS: 75” x 66”
- AC: Central heating and air
- AMENITIES: Computer jack for each resident, internet access, 1 cable jack, 1 phone jack
- FURNITURE: 2 twin beds (standard/built-in), 2 desks (built-in), and 2 wardrobe closets (with 2 drawers)
- OTHER: Carpet and bay window
